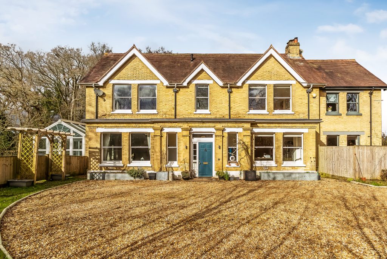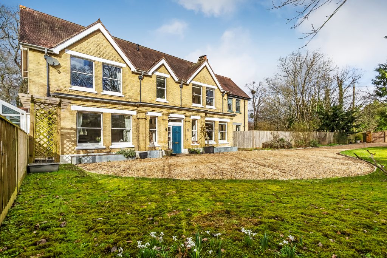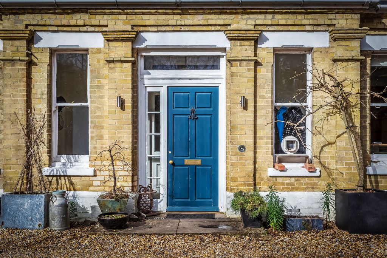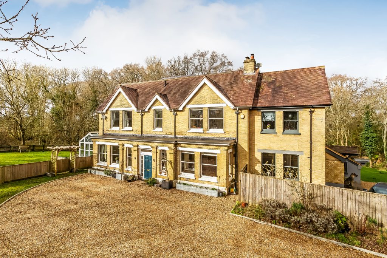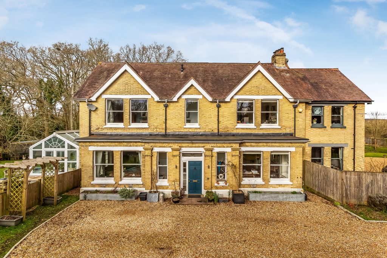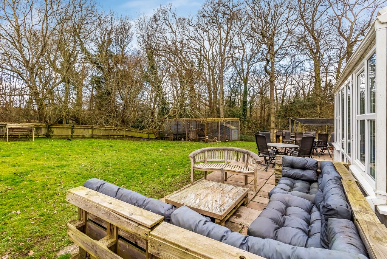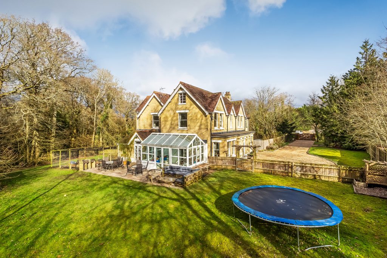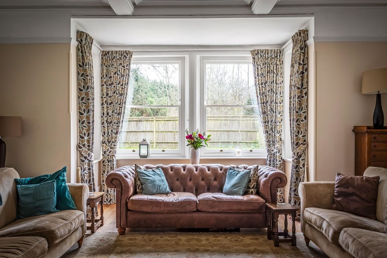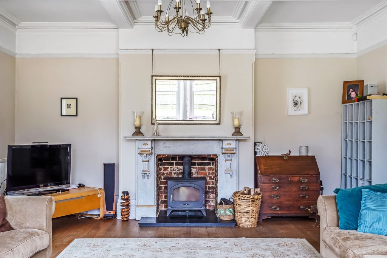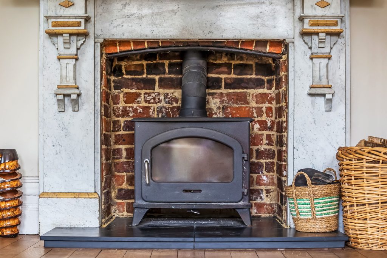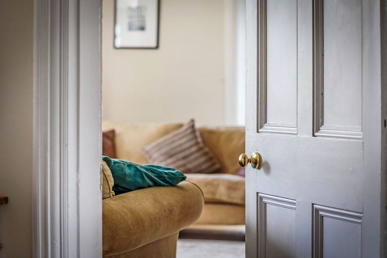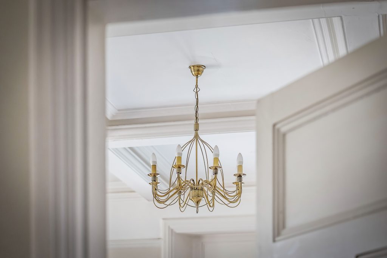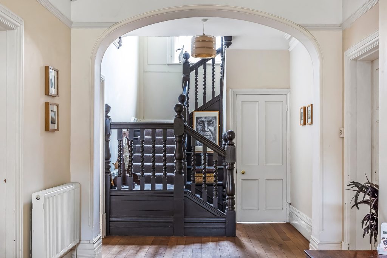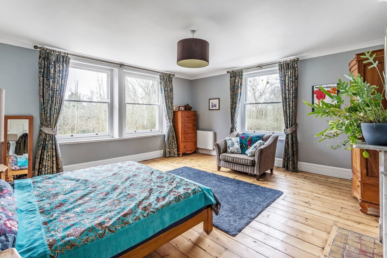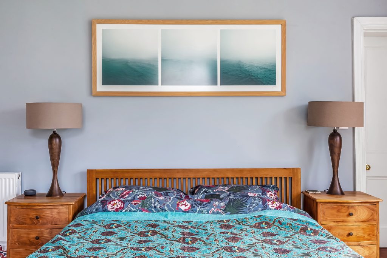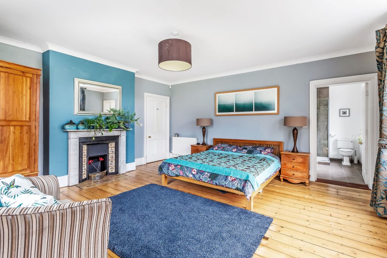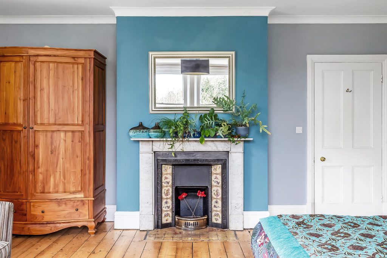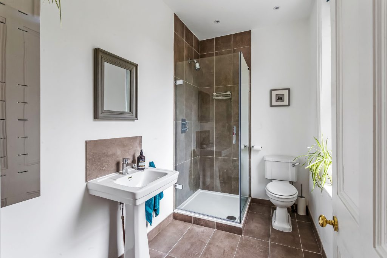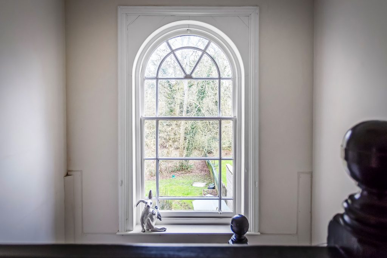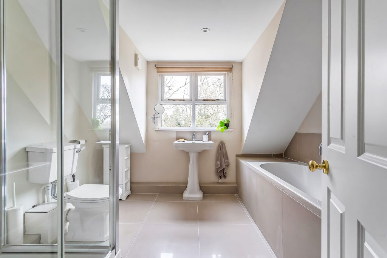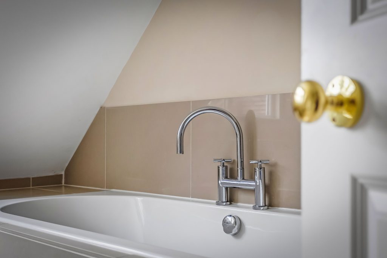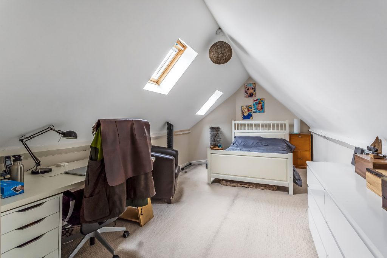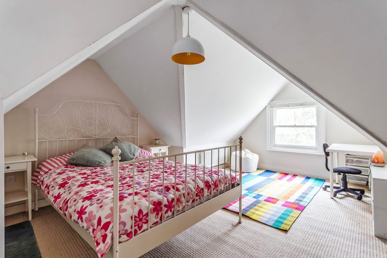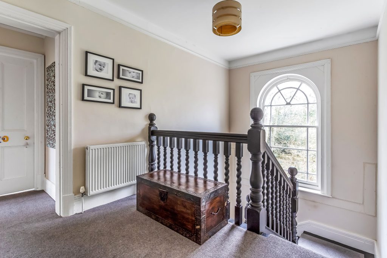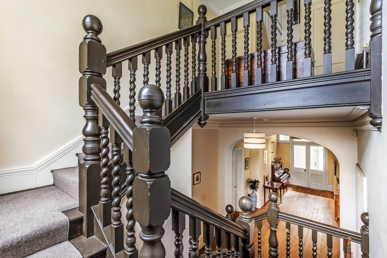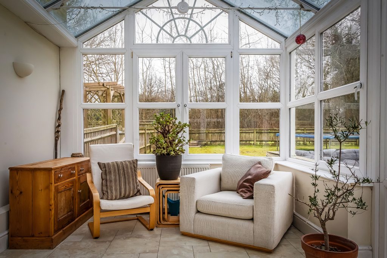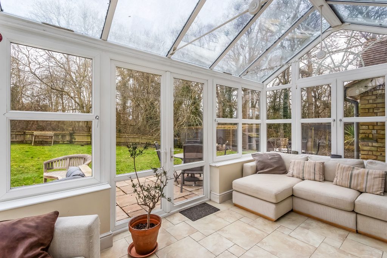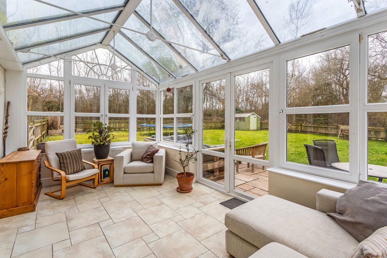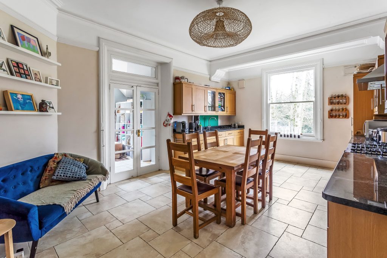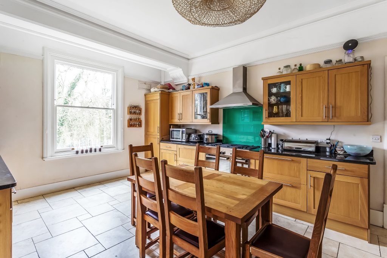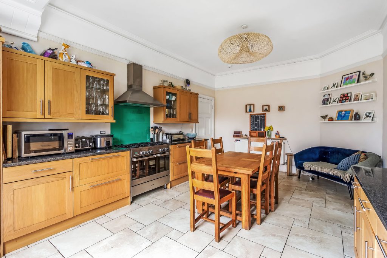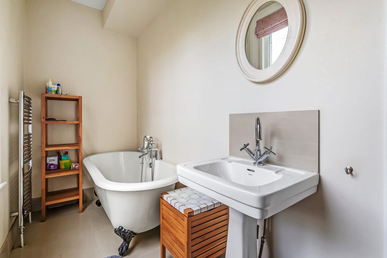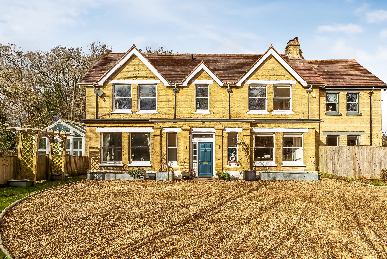*** Open House By Appointment 8th/9th March *** A magnificent country home with substantial accommodation totalling 3,688 square feet. As you enter the home you are greeted by the the grand entrance hall which features an impressive oak staircase. The two main reception rooms offer palatial proportions with box bay windows, decorative 3 meter high ceilings, exposed floorboards and a feature fireplace with log burner in the drawing room. The kitchen is comprehensively fitted with a range of floor and wall mounted units, granite worktops, range cooker, and offers room for a large dining table and chairs. Further ground floor accommodation includes a generous conservatory, utility room and study area, and a cloakroom/w.c.
On the first floor, a spacious landing leads to three double bedrooms, all with en-suite shower or bathrooms. The master bedroom is a lovely light space with a double aspect and three windows, exposed floor boards and a feature fireplace. The second floor offers three further double bedrooms and a family bathroom with both shower cubicle and bath.
To the front of the house is a large shingle drive, approached via electric gates. The gardens wrap around the side and rear of the property and include an area of protected ancient woodland. The majority of the garden is mainly laid to lawn, with a large south/west facing sun terrace, three timber sheds, a fox-proof chicken coup and covered vegetable plot. To the side and rear of the garden is further ancient woodland, providing privacy and a delightful outlook.
Viewings are essential to fully appreciate all that this unique home has to offer.
